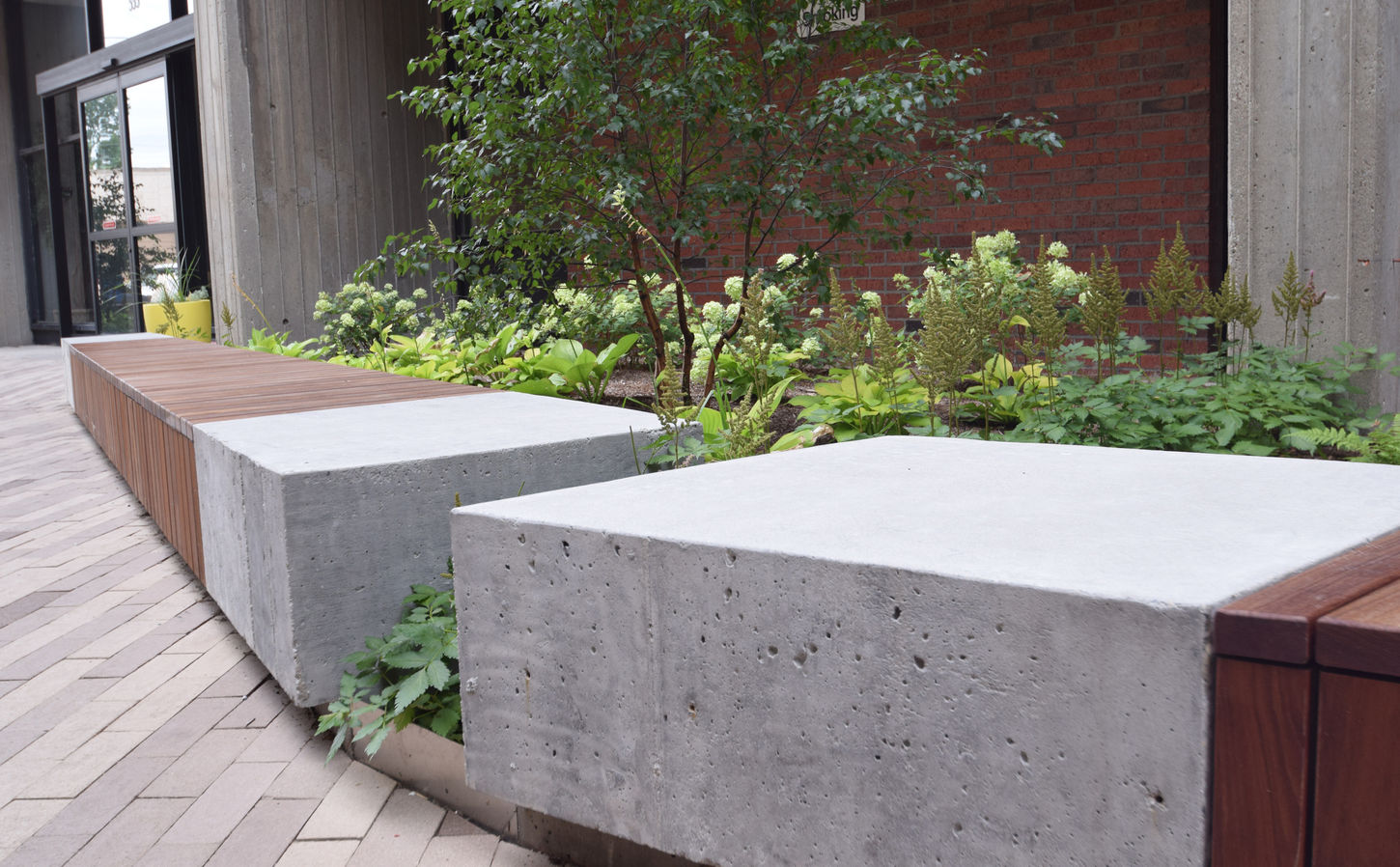SLIP GARDEN @ MILLIKEN ON MASS
BARTON TOWER REDEVELOPMENT
INDIANAPOLIS, INDIANA
PROJECT TEAM:
Architect: Ratio
Civil Engineer: Enverity Engineering
In 2011, Insight Development Corp. formed a development team to build a new apartment complex on the land surrounding The Barton Tower, a large, iconic concrete construction apartment building for senior citizens in downtown Indianapolis. Anderson + Bohlander served as lead designer and provided documentation efforts for the linear project space planned between the buildings on land formerly vacated as the public alley. The program for the Slip Garden, as the project came to be known, was intended to be simple and effective; provide a safe and inviting “front porch” to the existing residents of Barton Tower and a welcoming gesture to potential residents visiting the leasing office. Key elements of the design included a series of custom wood and concrete benches for residents to relax within the space, moveable furniture to support a variety of program events, and an overhead catenary lighting system to offer security lighting in a more contemporay and dramatic manner. The north end of the site is immediately accessible to Massachusettes Avenue, the main throroughfare of the surrounding Mass Ave Cultural District, is accented by a 12’ artistic wood and corten steel screenwall. Designed to serve as a functional screen for the building’s chiller and dumpster area, the wall more importantly serves as an iconic landmark for the community, the surrounding neighborhood and downtown Indianapolis.







