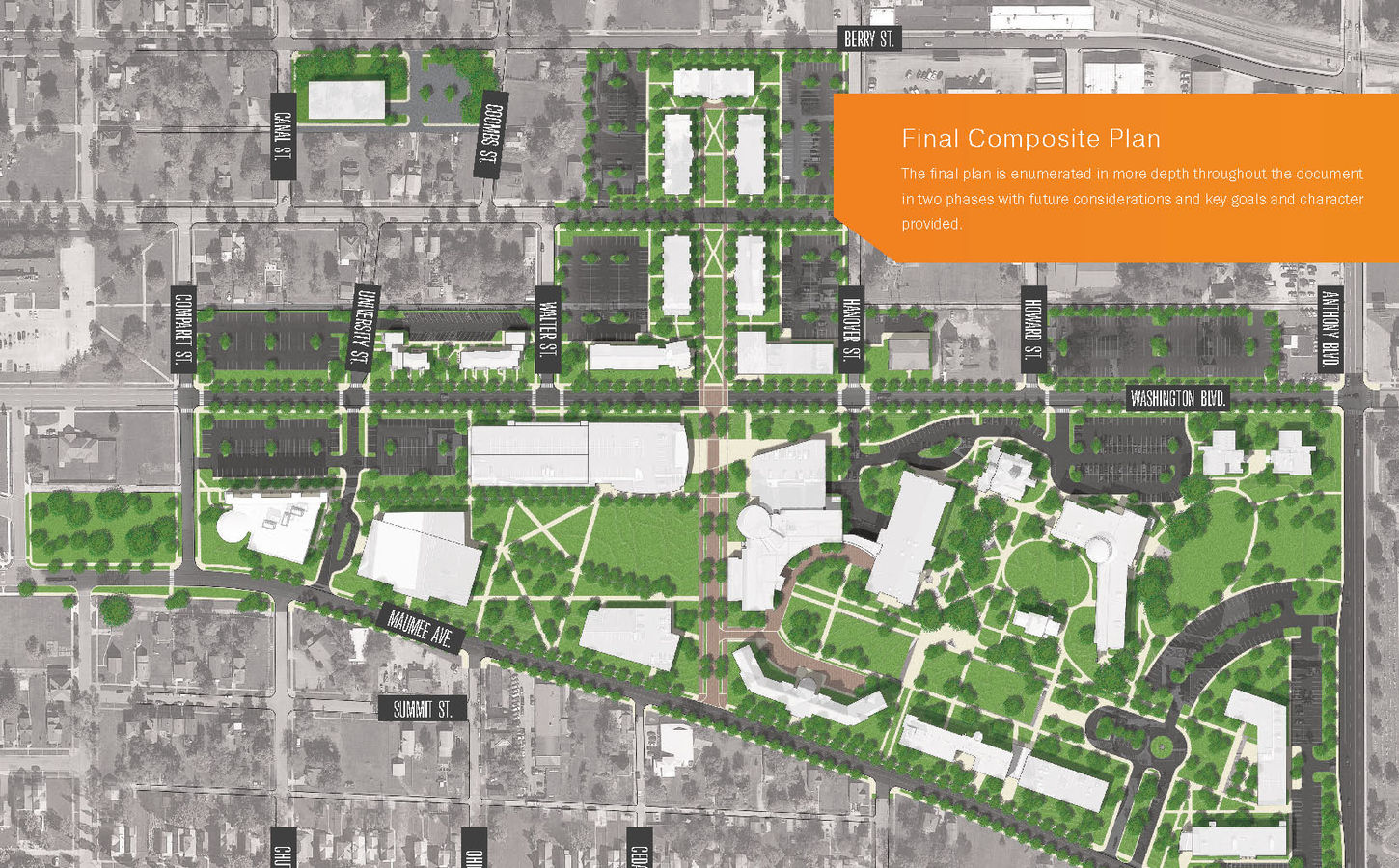INDIANA TECH CENENNIAL MASTER PLAN
INDIANA TECH UNIVERSITY
FORT WAYNE, INDIANA
PROJECT TEAM:
Architect: Elevatus Architecture
Civil Engineer: Engineering Resources
Anderson + Bohlander was retained in 2018 to coordinate with Elevatus Architecture and Kinder and Sons Construction to help Indiana Tech University develop a master plan for their campus. The impetus was the approaching Centennial of the University in 2030. President Einoff tasked the team with preparing them to mark the celebration with a plan that would meet growth projections for the University, but also to further enhance the existing campus. These enhancements focused on providing an improved sense of place and adding more social gathering spaces.
The plan organizes new building, parking, and public spaces along three main quads and Schick Street and the center of campus. These elements will all be lined with buildings that front onto these spaces with welcoming entry points and engaging entry elements. Parking and drive areas have been adjusted to better connect campus and to make navigation simpler and more attractive. While most growth is accommodated by moving athletic fields to a new property south of campus, a new residential village is organized along a quad space to provide a village atmosphere.





